Venue overview

23 venues
-
3 Fontyne
Capacity: 16 peopleLocation: BreukelenIn 2013, the former rector's residence was converted into an inspiring event location: 3 Fontyne. This house with private garden is located on the edge of the estate and offers a beautiful view over the countryside. 3 Fontyne has a plenary room and three smaller breakout rooms and is suitable for team building days, private dinners or workshops.
View space -
Castle - Venue 14 Slaapkamer
Capacity: 24 peopleLocation: BreukelenThe Slaapkamer (Bedroom) is located on the first floor of the Castle. This space features a separate reception room "De Logeerkamer" and a sub room "De Badkamer".
View space -
Lecture Room 0.03
Capacity: 24 peopleLocation: AmsterdamWheelchair accessible: YesThis lecture hall on the first floor has a flexible layout.
View space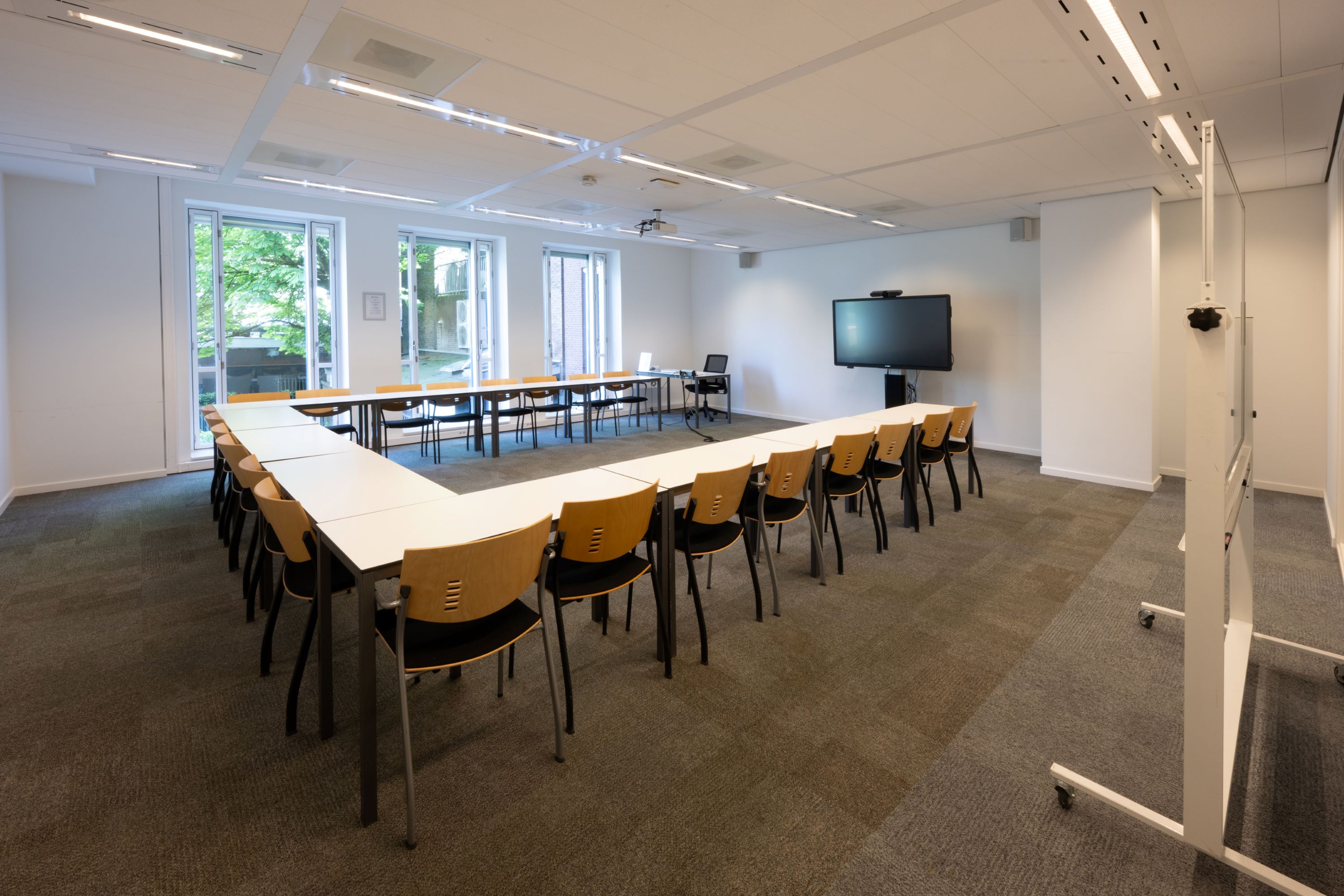
-
Lecture Room 0.06
Capacity: 24 peopleLocation: AmsterdamWheelchair accessible: YesThis lecture hall on the first floor has a flexible layout.
View space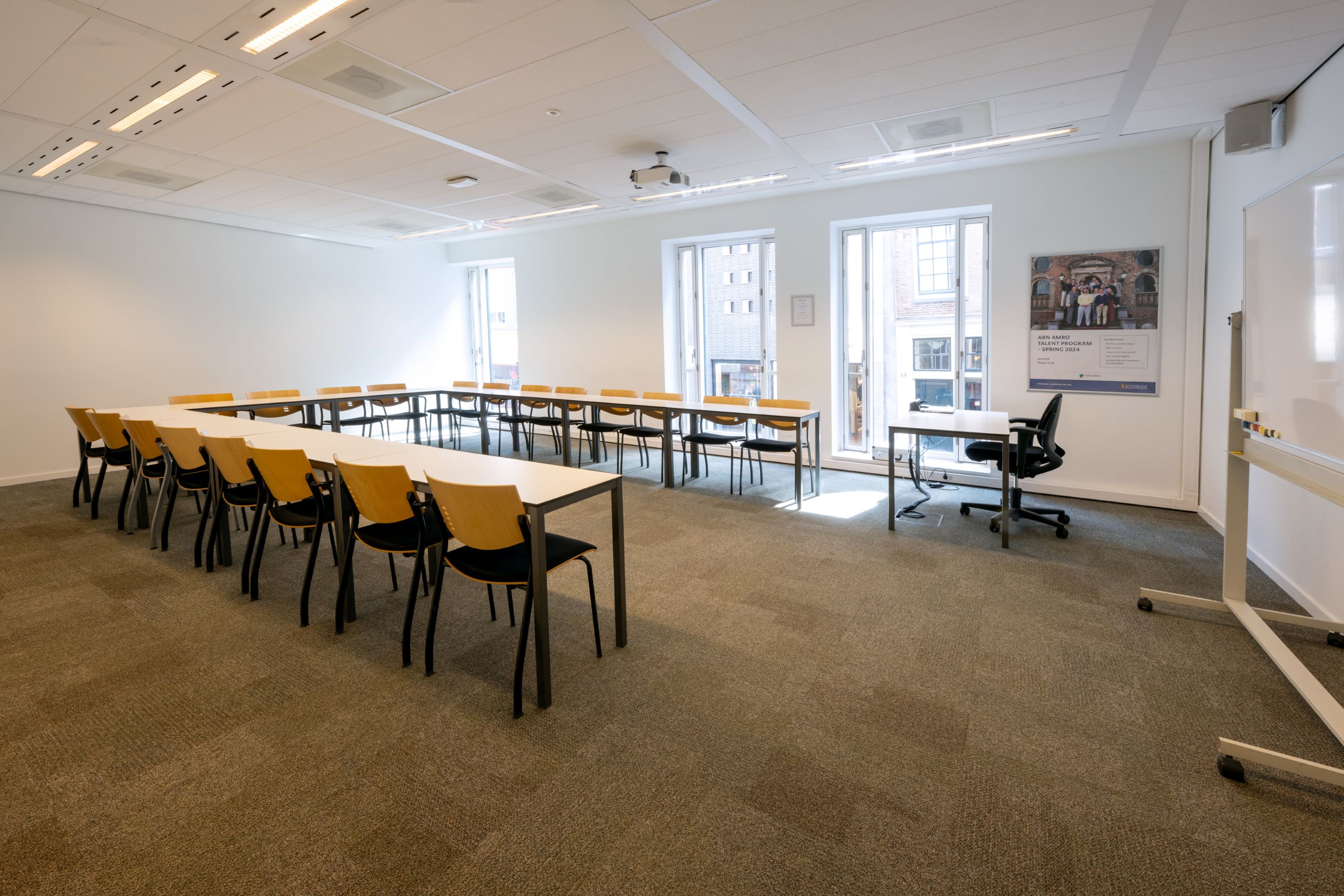
-
Lecture Room 1.03
Capacity: 24 peopleLocation: AmsterdamWheelchair accessible: YesThis room on the first floor has a flexible layout.
View space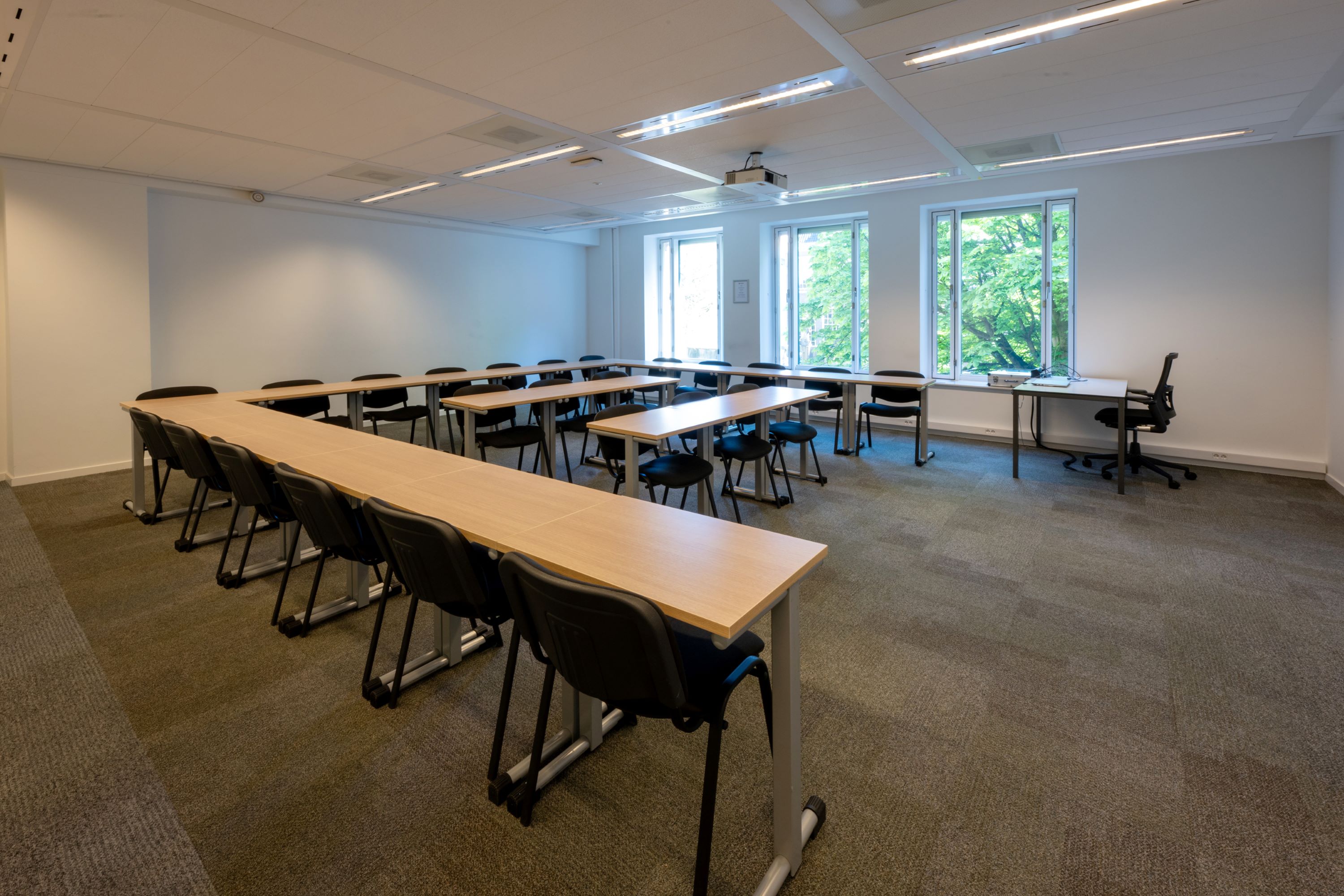
-
In de Kijker
Capacity: 30 peopleLocation: Den HaagWheelchair accessible: YesCheck-out our meeting room in The Hague
View space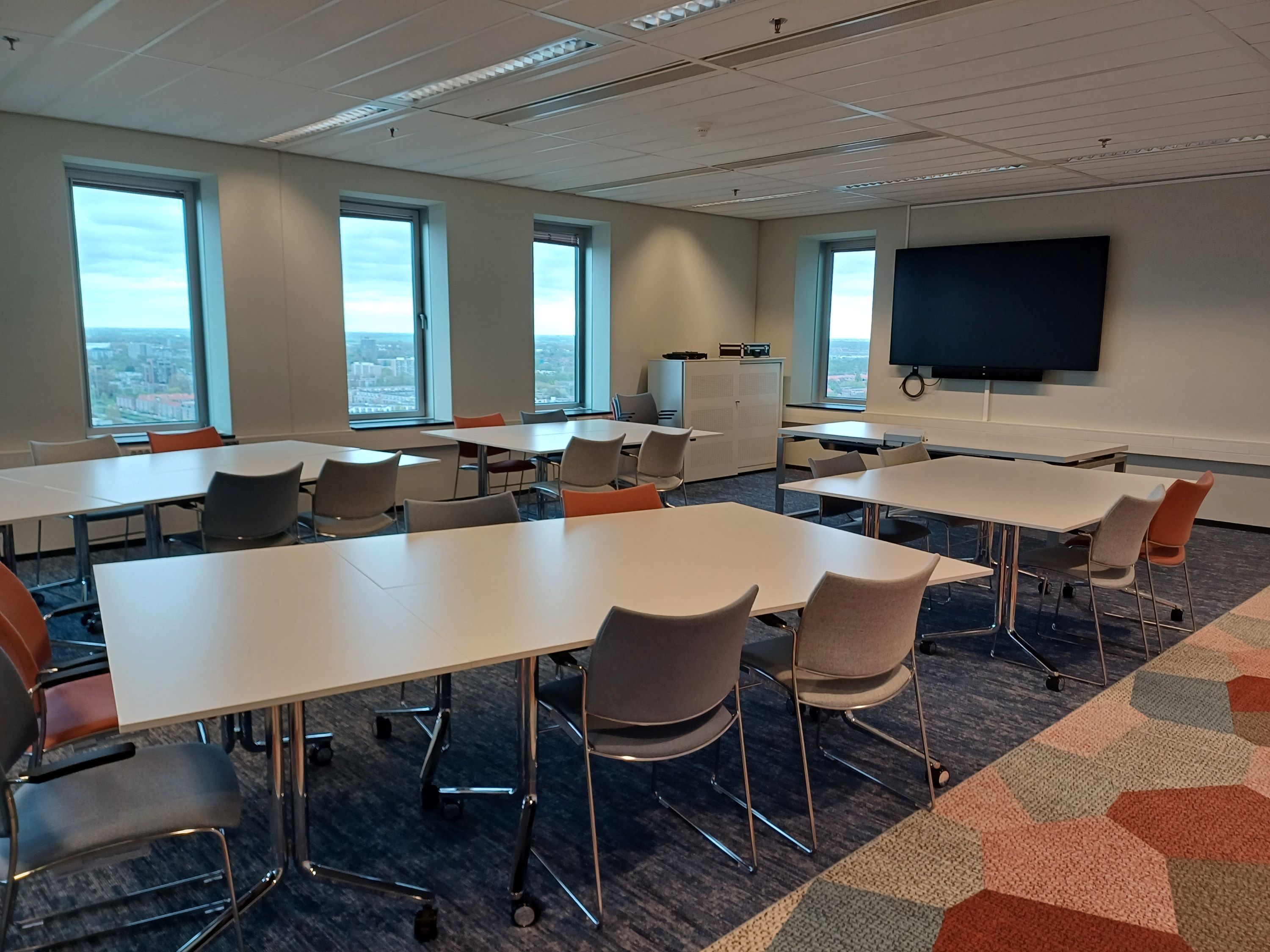
-
Plesman Paviljoen - Arena Executive Room
Capacity: 32 peopleLocation: BreukelenThe Arena Room is located inside the Plesman Pavillion on our estate. This space looks out over the pond, creating a sense of peace and tranquility. In addition to the plenary room, there are also four sub-rooms available for booking.
View space -
De Rooij - Lecture Rooms 02, 03, 04
Capacity: 32 peopleLocation: BreukelenWheelchair accessible: YesThe lecture rooms in the De Rooij building on the ground floor have a flexible layout and are suitable for up to 32 people. It is possible to merge room 02 and 03.
View space -
Lecture Room 1.13
Capacity: 32 peopleLocation: AmsterdamWheelchair accessible: YesThis room is on the first floor on the canal side.
View space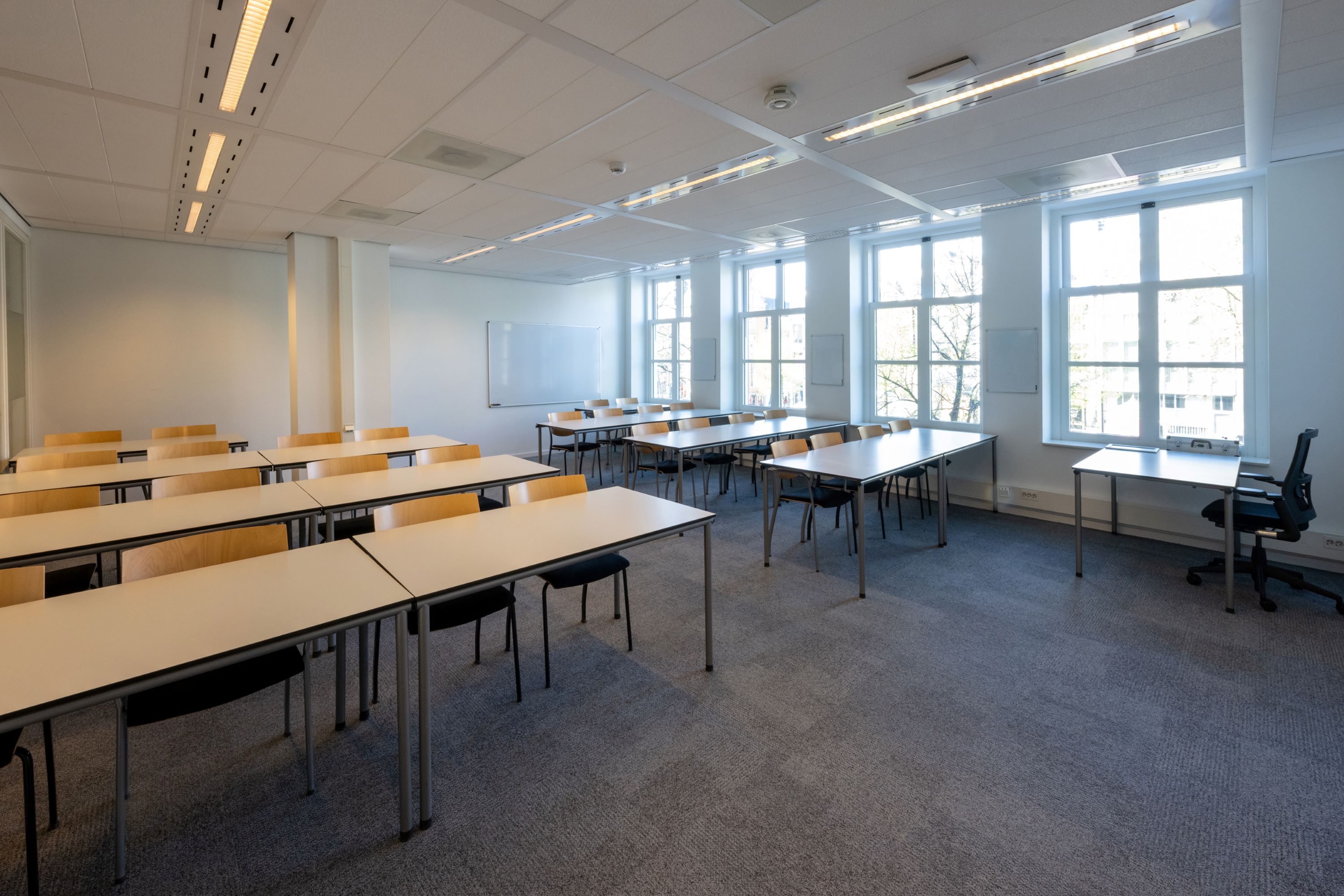
-
Albert Heijn - Executive Rooms 1, 2 and 3
Capacity: 36 peopleLocation: BreukelenWheelchair accessible: YesThe Albert Heijn Executive Rooms are located on the ground floor of the Dr. Albert Heijn building. You can welcome your guests in the Albert Heijn Lounge and use the available coffee and tea facilities.
View space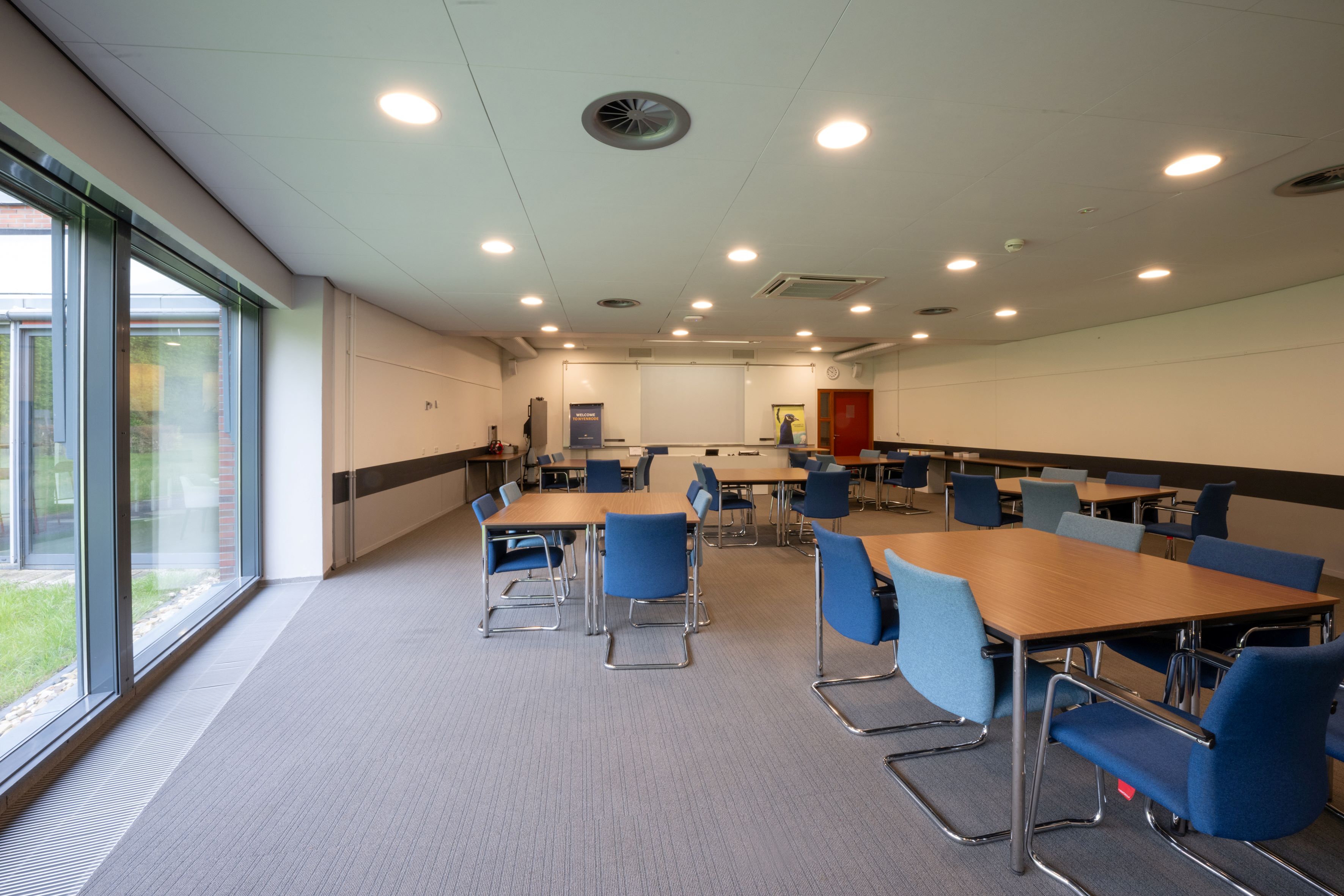
-
Koetshuisvleugel
Capacity: 40 peopleLocation: BreukelenBehind the Koetshuis, the Koetshuisvleugel (Coach House Wing) is located, where a lecture hall is available. In addition, 2 subspaces can be used.
View space -
Lecture Room 1.02
Capacity: 46 peopleLocation: AmsterdamWheelchair accessible: YesThis bright, spacious room on the first floor has a flexible layout.
View space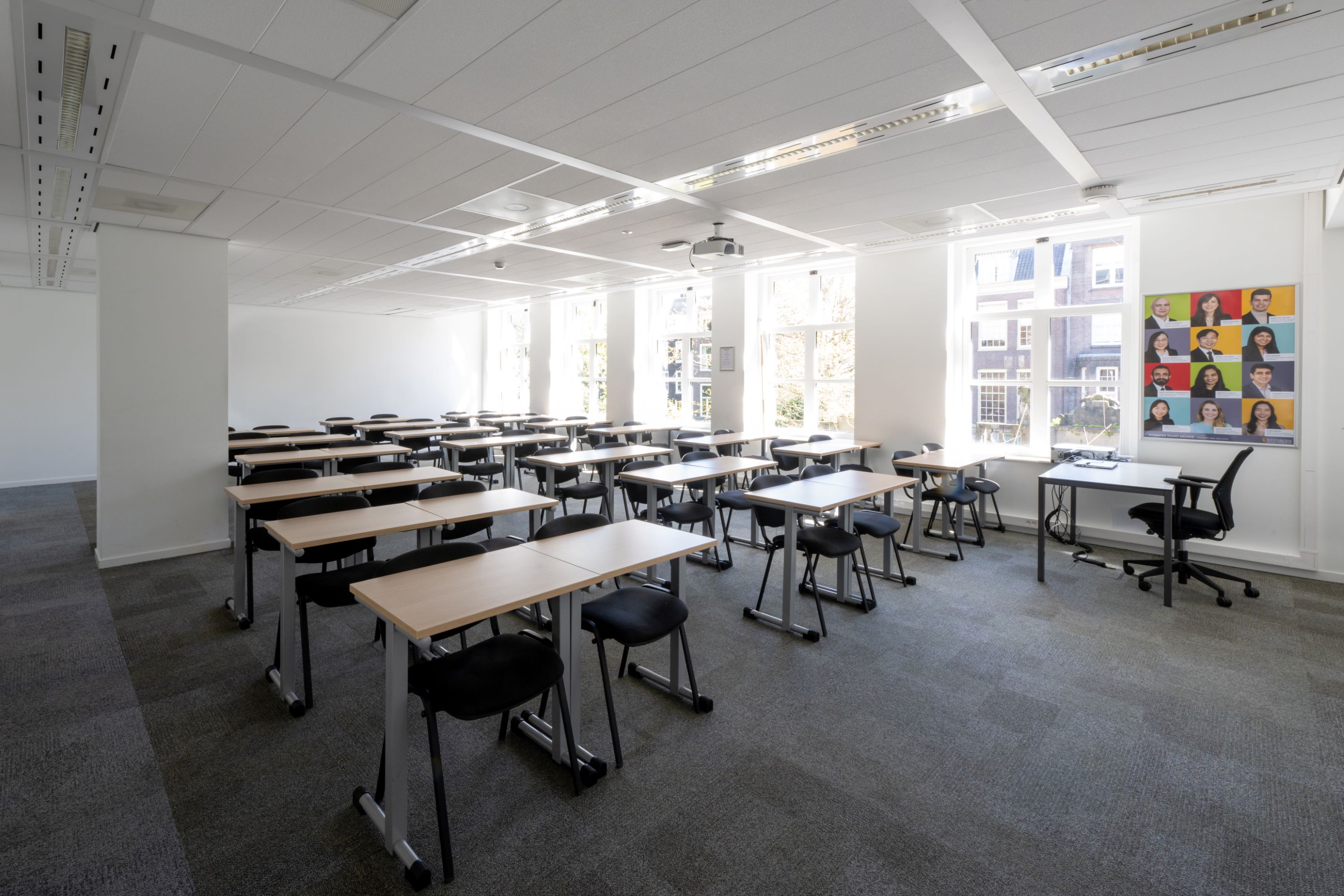
-
Castle - Venue 2 Ridderzaal
Capacity: 50 peopleLocation: BreukelenThe Ridderzaal (Knight's Hall) is located in the castle on the estate of Nyenrode Business University. This room, located on the ground floor, is an ideal space for a luxurious dinner, presentation or ceremony, for example. The Ridderzaal has a separate reception room called "the Vestibule".
View space -
Lecture Rooms 0.01-0.02
Capacity: 65 peopleLocation: AmsterdamWheelchair accessible: YesThis lecture hall on the first floor has a flexible layout.
View space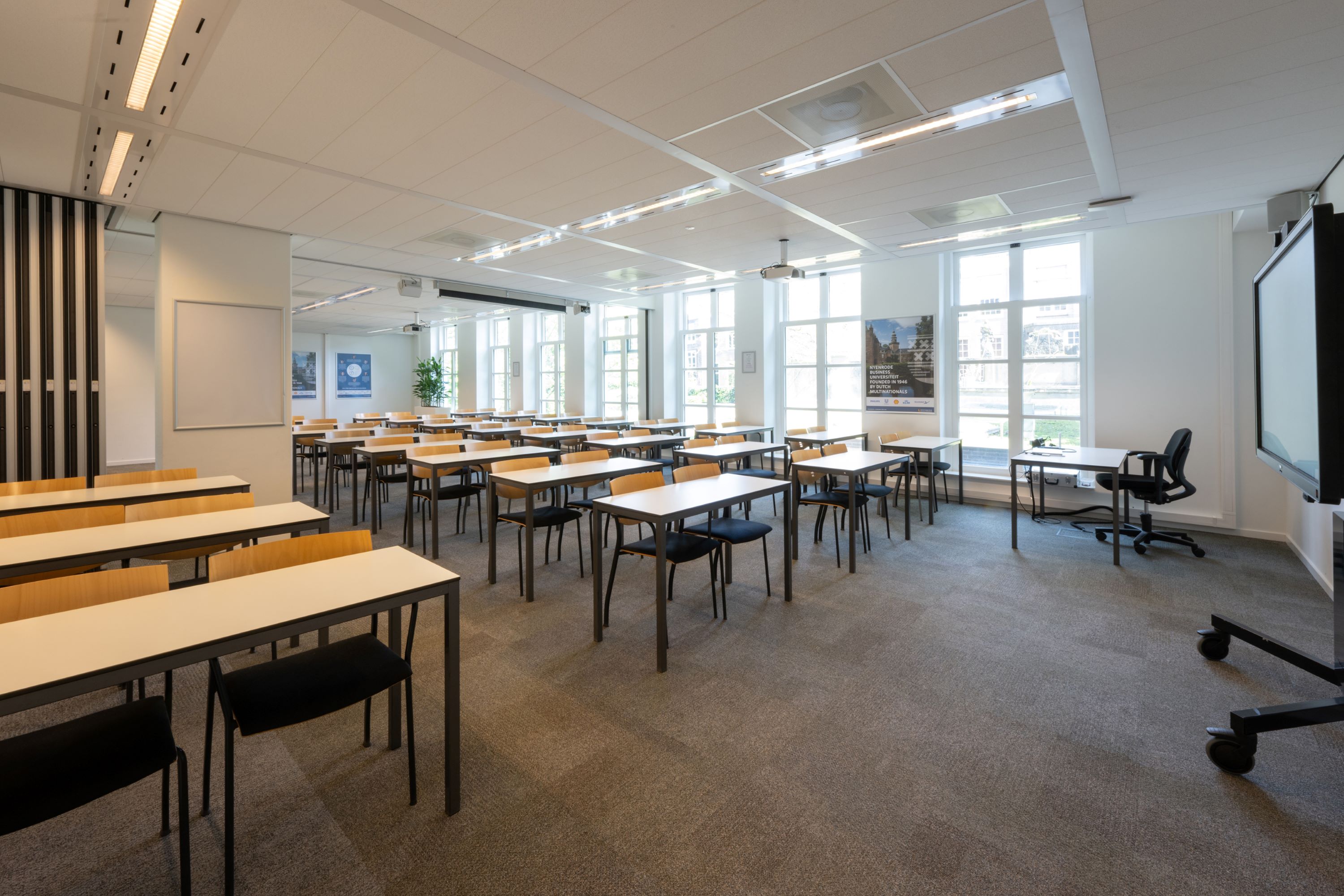
-
Lecture Room 1.06
Capacity: 85 peopleLocation: AmsterdamWheelchair accessible: YesThis spacious room on the first floor has a flexible layout.
View space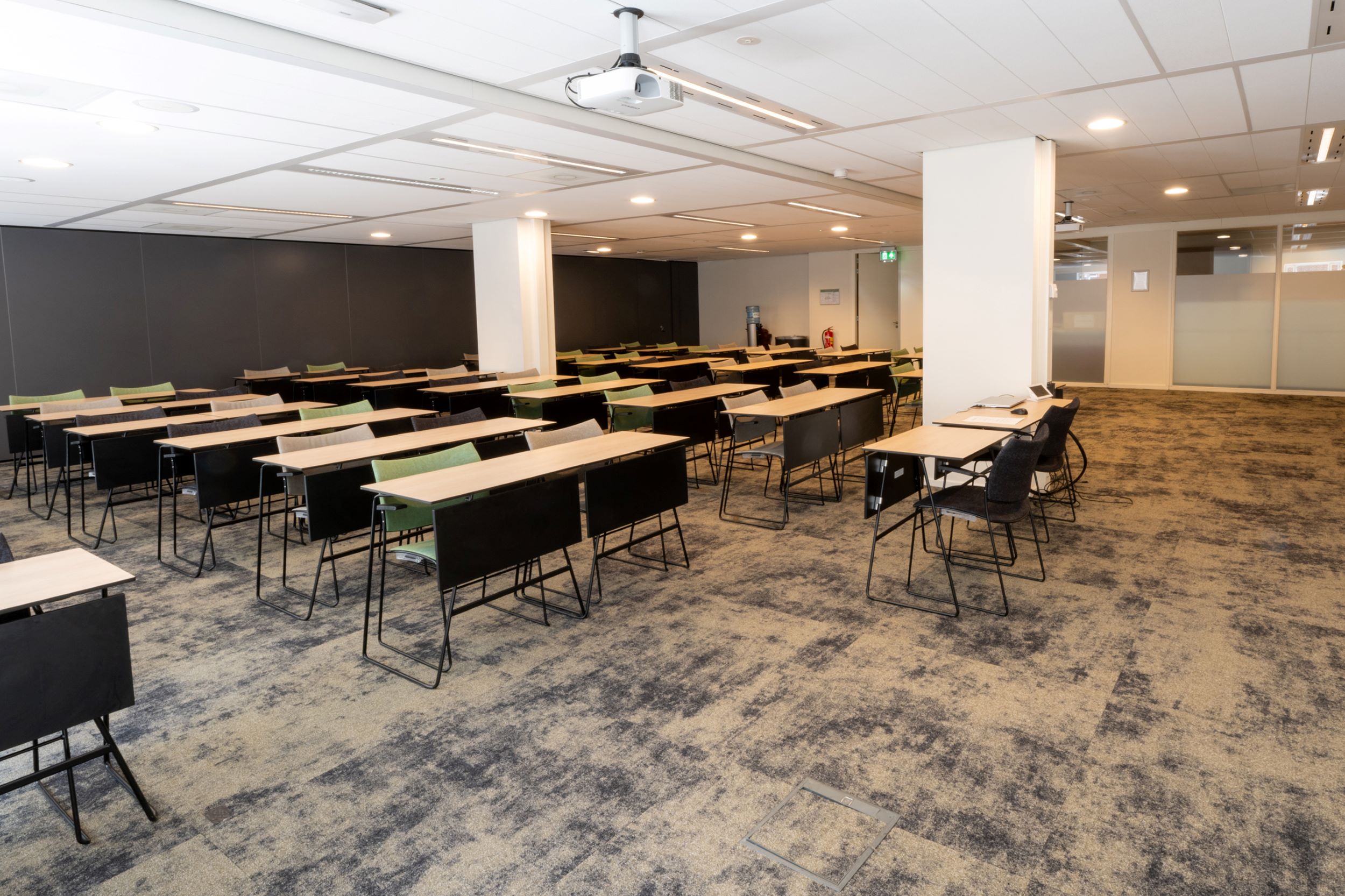
-
Lecture Room 1.07
Capacity: 85 peopleLocation: AmsterdamWheelchair accessible: YesThis spacious room on the first floor has a flexible layout.
View space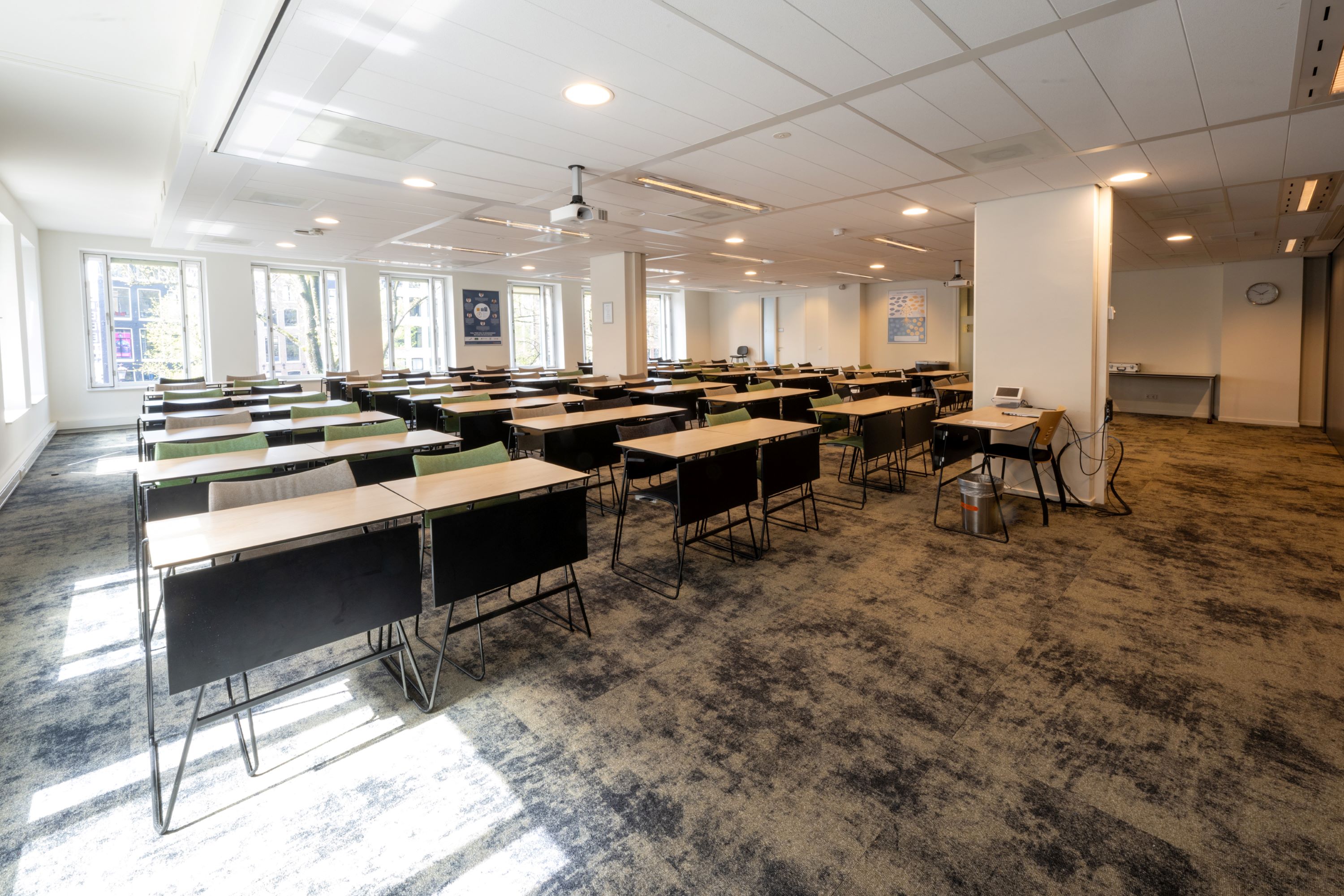
-
Castle - Venue 23 Wapenzaal
Capacity: 100 peopleLocation: BreukelenThe Wapenzaal room is located on the third floor of the Castle. This space features a corresponding reception area on the second floor: "De Bibliotheek".
View space -
Koetshuis
Capacity: 150 peopleLocation: BreukelenThe Koetshuis (Coach House) is suitable for organizing a large event, such as a seminar with a standing reception and/or dinner and parties. The Koetshuis was renovated in 2008 and has two multifunctional rooms with separate catering areas. A tent can be placed on the patio of the Koetshuis on request. This creates extra space for 120 persons (dinner) or 200 persons (reception).
View space -
Connecting Room 1.06 - 1.07
Capacity: 154 peopleLocation: AmsterdamWheelchair accessible: YesThis spacious room on the first floor has a flexible layout.
View space -
De Rooij - Lecture Rooms 101/102/103/104
Capacity: 218 peopleLocation: BreukelenWheelchair accessible: YesThe lecture rooms, located in the De Rooij building, are equipped as standard with modern presentation and communication facilities and have a fixed theater setup. This setup is ideal for presentations, lectures and/or panel discussions.
View space
